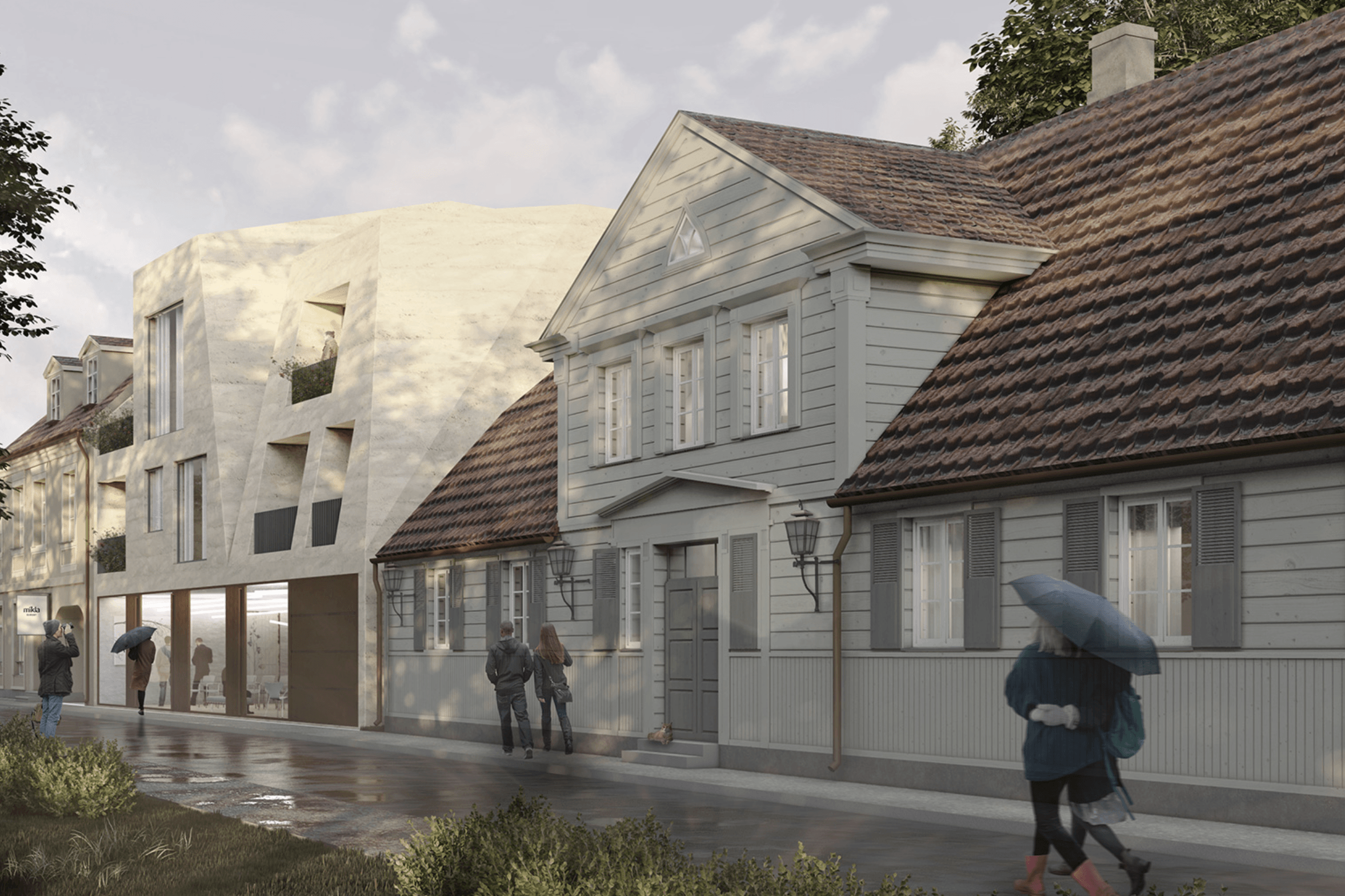Old Town House with a beautiful and rich biography comes to life

The building is not an architectural monument, but it has a centuries-old and rich biography. Built as a residential house for the priest of St. John's Church, the building is the oldest surviving school in Cēsis. For many years there was a boys' secondary school here, and at the beginning of the last century it was moved from Torņa Street to Gaujas Street 17. Pēteris Blūms began work on the project with one condition – to develop it only if the customer – the “Draugiem Group” company “Mājas Cēsis” – confirms its readiness to restore this house with the same care, quality and also costs as when working on an architectural monument. To the architect's great surprise, the director of “Mājas Cēsis” Andis Malahovskis agreed to the condition without hesitation. Pēteris Blūms says: “I don’t know if it’s a reverence for my gray beard, but Andis and his team respect the solutions developed by our office for the renovation of the Rectory. Having worked together for almost a year, we haven’t exchanged a single harsh word. I always travel to Cēsis with joy, because I know that here no one will have to convince me hoarsely how valuable authentic windows, beams or floorboards are. And I am happy and calm when I leave Cēsis, because I know that everything will be done as we agreed.

It is clear that this wooden house in an iconic location in the very center of Cēsis could not simply be demolished under any circumstances. The building had already been surveyed, we made an inventory, describing everything in detail step by step. The richer the biography of the building, the greater the respect for it. Since the late 19th century and early 20th century, the building had not experienced any significant reconstruction, but over the years, layers had formed – plaster, linoleum, board partitions, such tinkering by previous residents. When construction work began and we stripped the house, it turned out that there were more problems than we initially thought.
The roof structure had to be completely replaced, it was not salvageable. The second floor offers a wonderful view on both sides. That is why we wanted to include additional windows in the project. The building board did not approve this plan for us. During the work, we raised the house by 30 cm to completely restore, strengthen and raise the old foundations. In the log house part, logs that could be saved were cleaned and preserved. In the restoration and preservation of the load-bearing building structures, a big thank you to the Ukrainian craftsmen's team who worked on the site. The floor and ceiling boards were carefully dismantled one by one, unnailed and stacked to clean them of deposits. The first boards have already been restored, they look fantastic - wide, knotless, amber in color. While they were covered with paint and chalk, it seemed that nothing would happen, but now there is beautiful, resonant wood!
The street, courtyard and end facades of the house each lived their own life. We will preserve this diversity in the renovated building, it gives it vitality. After insulation, the same boards will return to the facades in the same places where they were before the restoration. Excellent craftsmen in Riga have carefully restored the outer sashes of the windows, and the craftsmen who work on this object in Cēsis are also skilled and responsible professionals.”
Published18/10/2024






