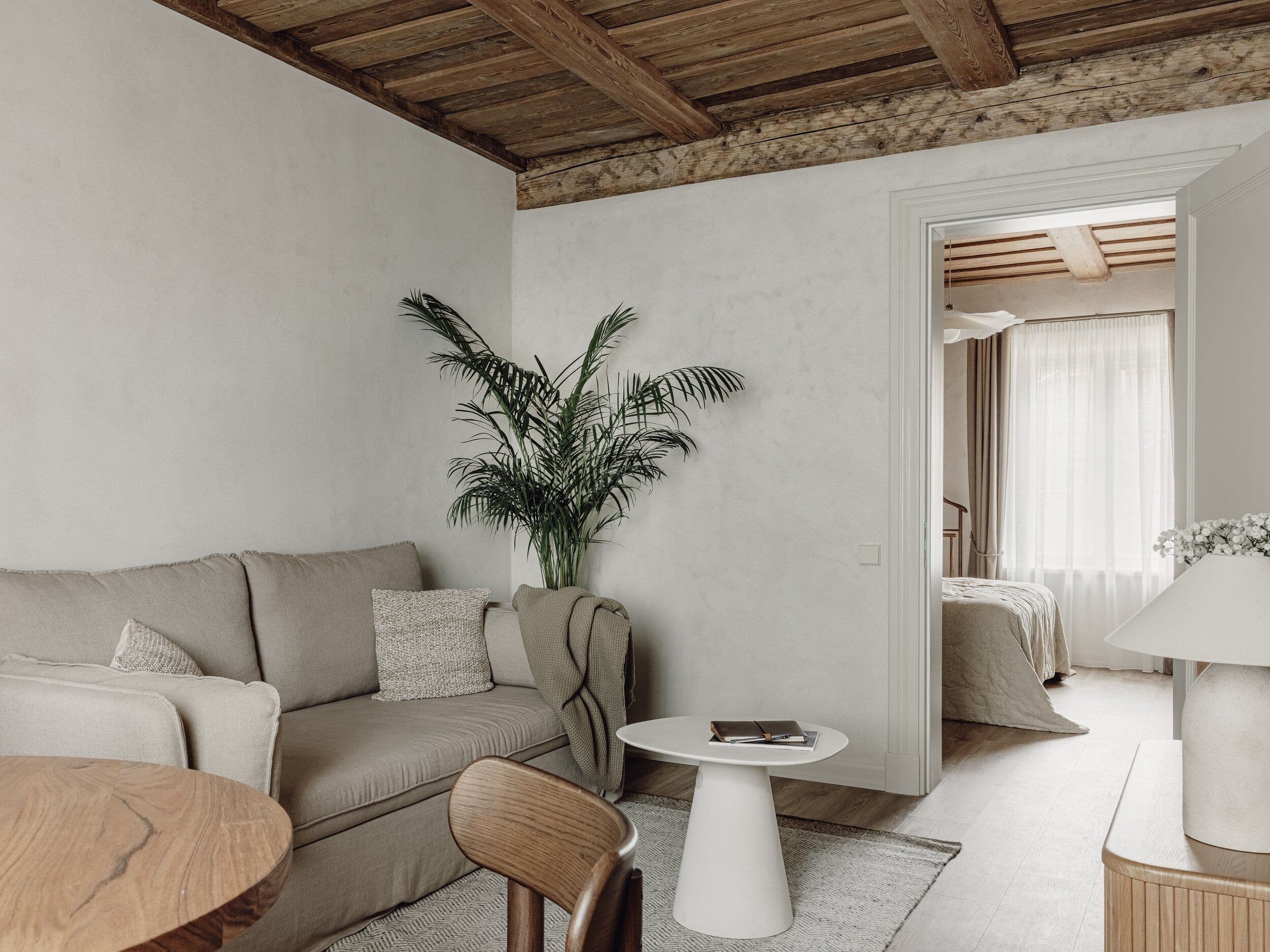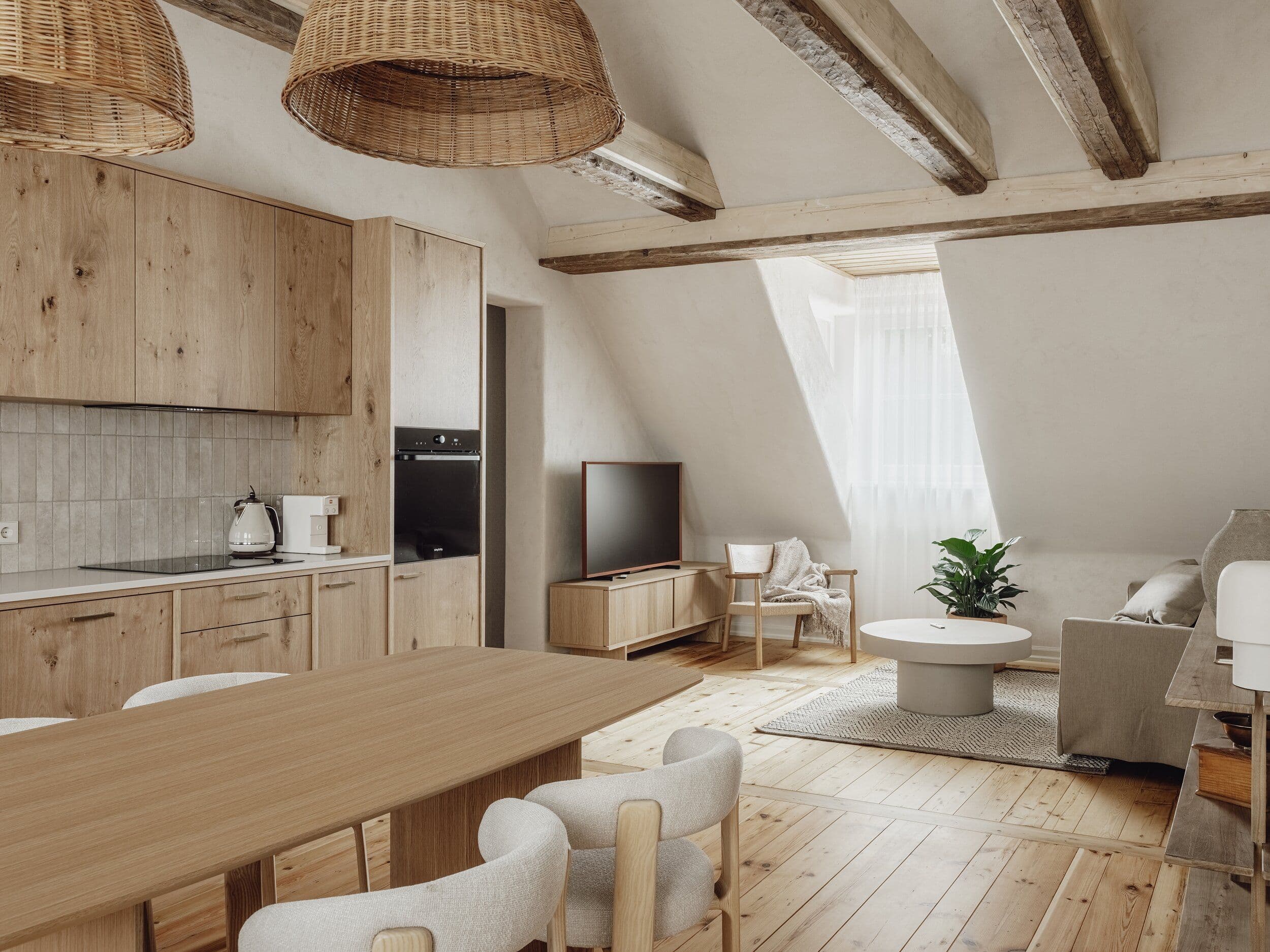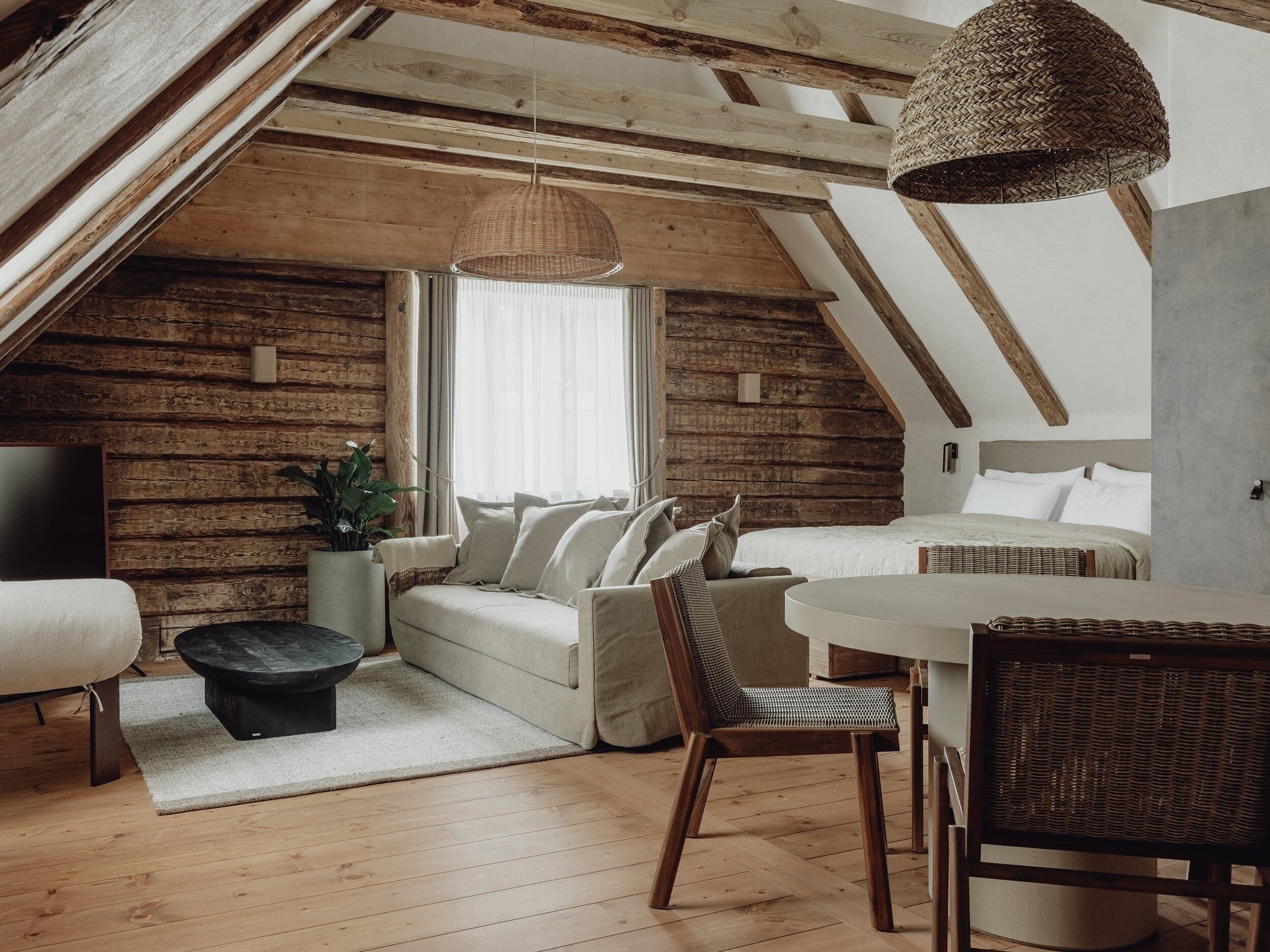Around five years ago, the company Draugiem Group launched a new project called Mājas Cēsīs (“Homes in Cēsis”). It will be just as public as Pumpurs Quarter, where anyone can enter, linger, take photos, or simply enjoy the atmosphere in the heart of the old town. A special highlight of the project is the restored Pastor’s House, which once hosted the first Latvian school in Cēsis and has now been transformed into a design hotel.
The first stage of restoration works has been completed in the emerging Konrāds Quarter, with full completion planned for next year. The quarter consists of four buildings. The newly built DrauguHouse will host spaces for work, cultural events, and an art gallery featuring an exposed medieval wall. The upper floors will house exclusive short-term rental apartments. In the Pastor’s House and the adjacent Carriage House, there will be fully equipped design hotel apartments combining modern technologies with centuries-old wooden architecture, creating a living work of architectural art. Meanwhile, the ground floor of Konrāds House will feature “Konrāds Café” and a self-service shop, while the upper floors will offer long-term rental apartments with unique views of St. John’s Church and Cēsis Castle Garden.

According to Andis Malahovskis, head of the Mājas Cēsīs project at Draugiem Group, the goal is to set a new standard of hospitality in Latvia while promoting Cēsis as both a tourist destination and a place to live:
“We want to take care of every guest the way we would like to be cared for ourselves, whether traveling or at home. Renovation and construction works are carried out with deep respect for the environment and cultural heritage, preserving the unique characteristics of the quarter—its crooked lines, irregularities, and imperfections. All houses are equipped with the latest accessibility and climate technologies, successfully combined with historic details both in facades and interiors. Our colleague, Draugiem Group co-owner and Cēsis native, Agris Tamanis, is actively committed to ensuring that his beloved city grows and develops.
The original idea was to create a campaign to promote Cēsis, but after consulting several advertising agencies, we realized that rather than talking, it’s better to do tangible things that people can see. First, we gifted the city six public drinking water fountains. Next, in collaboration with Labie koki and Edgars Neilands, we created the ‘Leaning Trees’ square called #CēsisAttracts. Alongside this came the idea for Konrāds Quarter, later followed by the concepts for Spīdola House and, eventually, Pumpurs Quarter.”
Houses that Live Their Own Lives
Andis admits that it is impossible to define a single author of the project’s ideas—it has been a team effort: “Almost nothing has happened through strict strategic planning. Ideas found us themselves. Together with Agris and invited architects, we all contributed to shaping the project’s overall concept. The idea is constantly evolving—it has grown, improved, and become better over time. Perhaps this is because project approvals don’t always proceed as quickly as one would like, and in the meantime, many things change.”

Konrāds Quarter and Spīdola House were designed by architect Pēteris Bajārs of OUTOFBOX Architecture, while the renovation of the Pastor’s House was entrusted to Pēteris Blūms from the design bureau Konvents, a renowned “old house whisperer,” who was also partly involved in the creation of Pumpurs Quarter. Construction partners include Viktors Ļitvinovs and Kaspars Svētiņš from VIM. Interior design advice came from Aleksejs Čurbakovs, founder of LABS DIZAINS, and Jānis Dābols of Knese DMD.
As a technology company, Draugiem Group strives not only to restore buildings for visual appeal but also to integrate smart, energy-efficient solutions. All Mājas Cēsīs buildings are equipped with Alpha Klimats ground-source heat pump systems, heating and cooling solutions developed under Toms Zvirbulis, as well as batteries and, where possible, solar panels. As a result, the houses “live their own lives”—storing energy when it’s cheap and using it when prices are high. This approach also provides significant economic benefits. For example, heating, hot water, and other utilities in Spīdola House cost only €80 per month.
Following in Andrejs Pumpurs’ Footsteps
Although the original plan was only to restore Konrāds House, delays in approval coincided with the sale of the neighboring Spīdola House, which already had a ready building design. The building was rebuilt and opened as the first hotel in about eight months. The recently opened Pastor’s House forms one-quarter of Konrāds Quarter and marks its first stage. In the coming months, Konrāds House itself will open, and by spring, construction of the Draugu House will also be completed.
Pumpurs Quarter consists of Spīdola House and two buildings purchased last year. One of them is Lāčplēsis House, where writer Andrejs Pumpurs once lived and wrote his epic Lāčplēsis. Another building in its courtyard, designed by Pēteris Blūms, was named Laimdota House. Together, these buildings form Pumpurs Quarter.
The names of the buildings emerged organically—Pumpurs’ Lāčplēsis inspired Laimdota and Spīdola Houses, while Konrāds House is named after entrepreneur Emīlija Konrāds, its former owner. The Draugu House is a modern new building, while the Pastor’s House was purchased from the church. It once served as a residence for pastors and hosted the first Latvian school in Cēsis. The Carriage House, once used for repairing horse carriages, was named accordingly.
Authentic Materials
The historic appearance of the Pastor’s House has been carefully restored, and its interior design reflects this heritage:
“When we bought it, the building was in poor condition. We preserved as much as possible, and it is visible in the interior. We aimed to keep the original log construction, incorporating its elements into the design. The interior had no single author—it developed step by step, adapting to what suited the house best. There was constant ‘negotiation’ with the architects to find balance. The final result differs greatly from the initial design.
During construction, we uncovered hidden treasures—for example, under the plaster, we found children’s carvings from the school days—about 20 drawings of churches, castles, and houses. These historical traces are among the most valuable parts of the house. We also preserved the old chimney base beneath the entrance tiles. Materials used were as authentic as possible: lime plaster for walls and dolomite tiles from Saaremaa.
Interestingly, the same dolomite was once used in the Cēsis Freedom Monument and Cēsis Castle. Our goal was to use local, historically rooted materials to create an authentic, harmonious atmosphere—and we believe we succeeded.”
On New Foundations
Restoration of the building itself was also demanding. Although the house looked relatively fine from the outside, its foundations had sunk by 40 cm due to repeated road resurfacing during the occupation period. The house was raised, new foundations were built, and the building was lowered back in place. Today, this can be seen in the two entrance steps, whereas originally the door was level with the street. The entire structure, including the roof, was stripped and restored. Old beams and wooden ceilings that were still usable were removed, restored, and reinstalled—not for structural support, but to preserve authenticity.
Café and the Best View in Latvia
Looking ahead, the first floor of the Draugu House will host an event space, with an art gallery in the basement showcasing a medieval wall fragment dating back to the 13th–14th centuries. Above the event hall, there will be a terrace for concerts and events in spring, summer, and autumn. The second floor will house office spaces.
Meanwhile, Konrāds House will feature long-term rental apartments—some with arguably the best view in Latvia—and “Konrāds Café.” As with the hotel, the café will be designed as a place the team themselves would enjoy:
“Nobody wants to eat at a fine dining restaurant every week. People seek simple, hearty meals and a welcoming place for lunch, dinner, or celebrations. So, we created a French bistro-style café with a changing daily menu to keep things fresh for locals. Expect familiar dishes—from herring with cottage cheese to proper cold soup. We’ll also serve carefully selected wines and plan to host guest chefs on weekends. The café’s chef will be Mārtiņš Kristons, who has been feeding Draugiem Group since its beginnings. This is a natural next step and challenge for him.
Importantly, the terrace and courtyard of Konrāds House will be open to all residents, visitors, and tourists—just like Pumpurs Quarter, where anyone can stop by, take photos, or simply enjoy the atmosphere.”
Photos: Alvis Rozenbergs and Aleksis Kļaviņš














