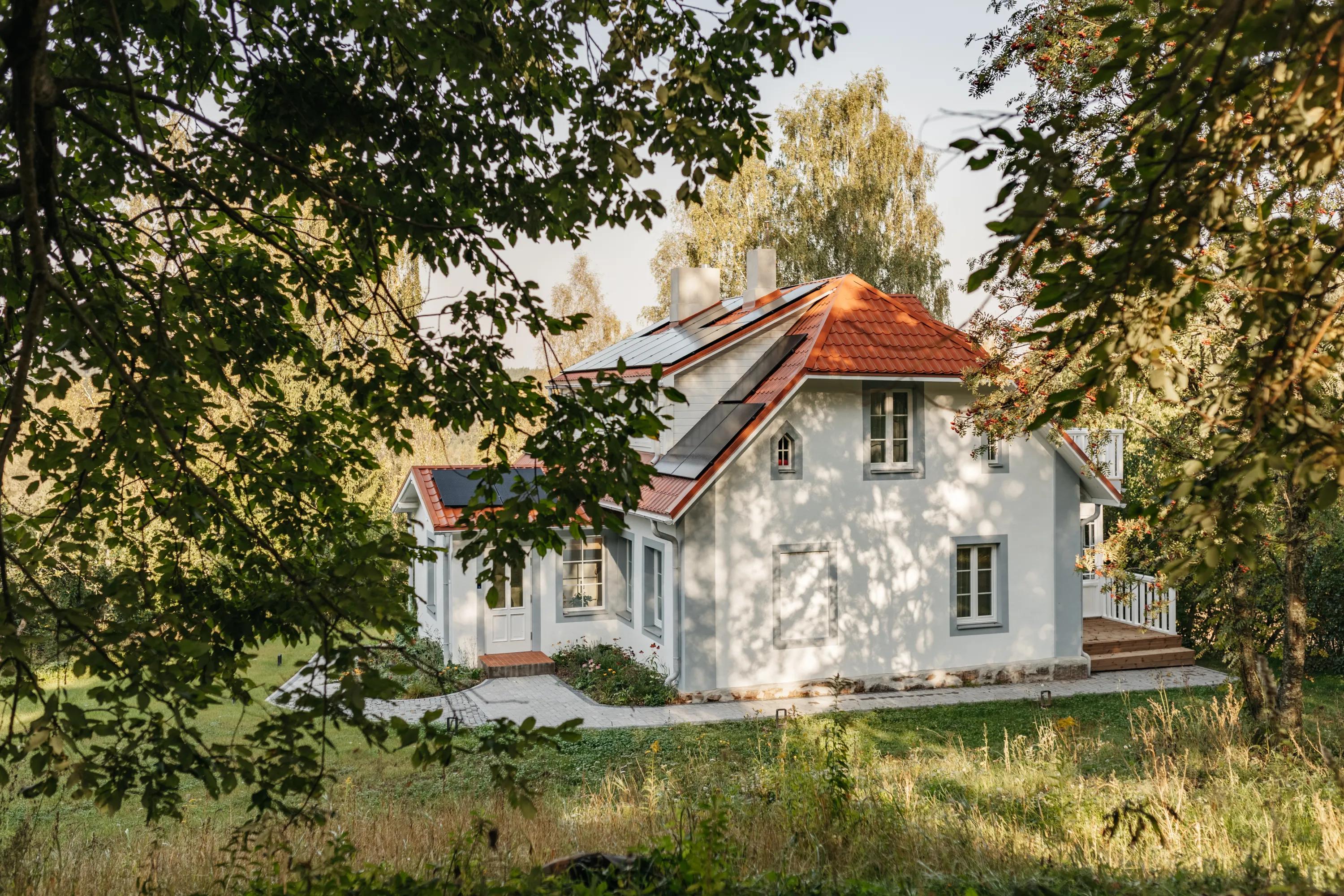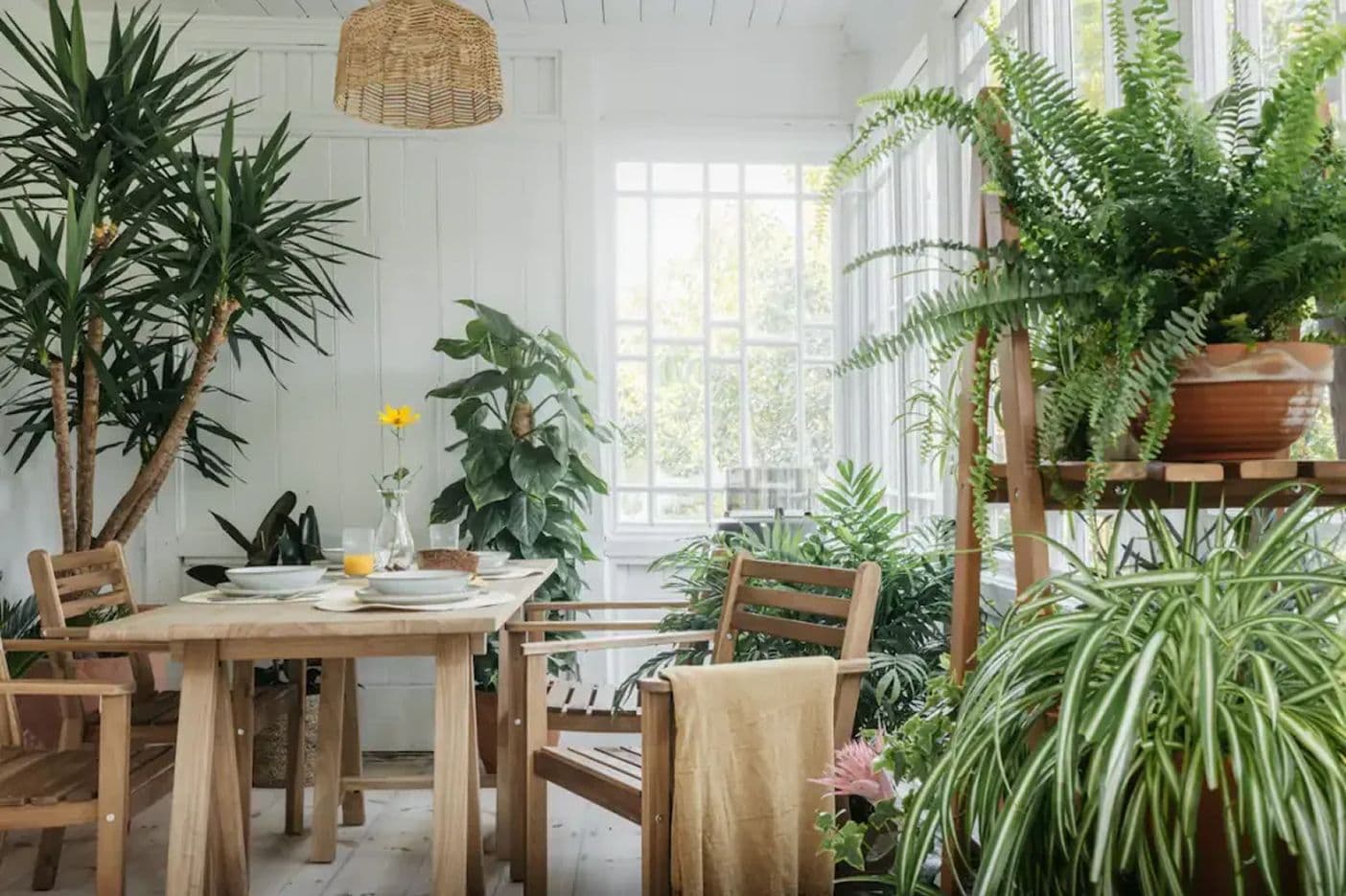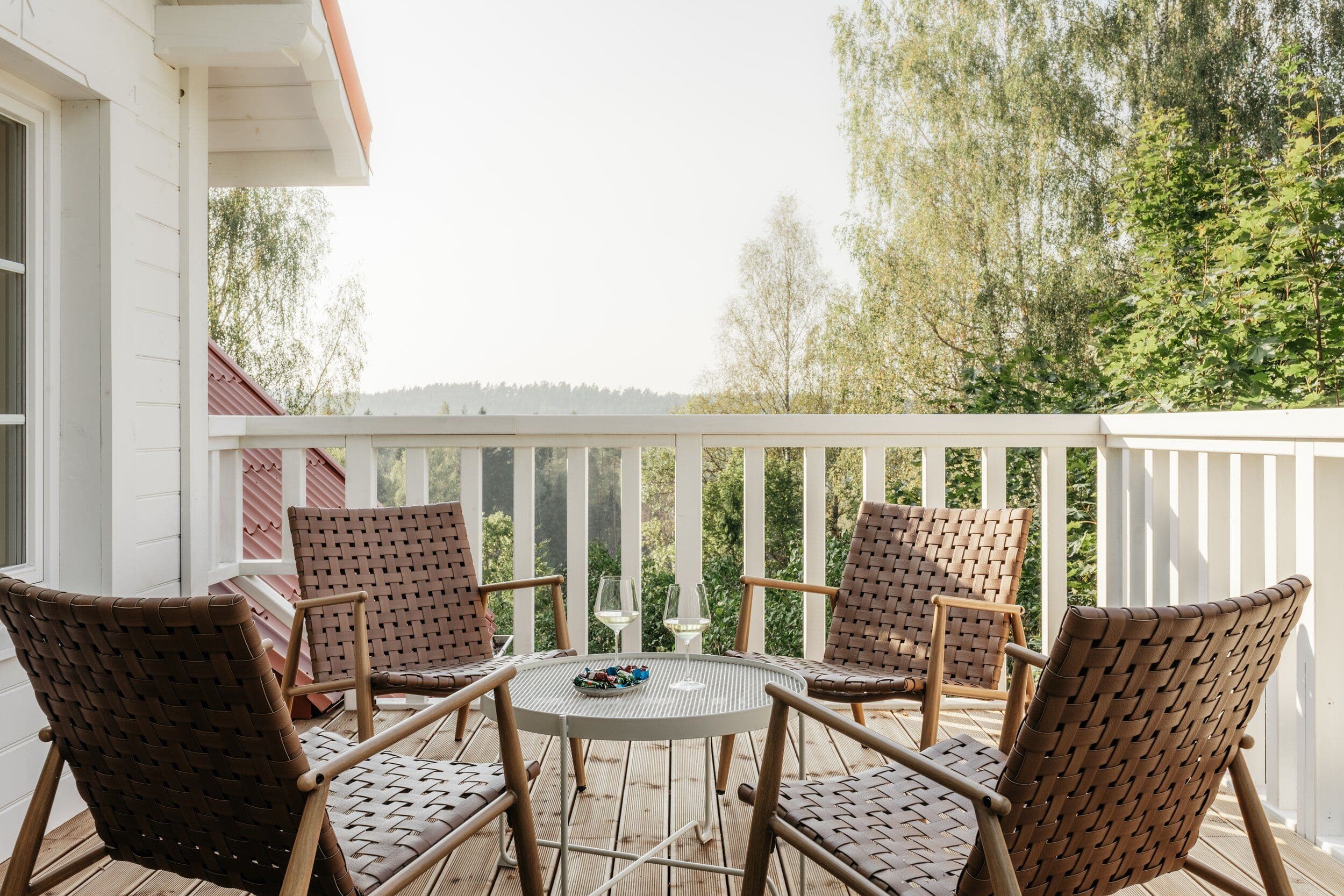“Žagaru māja” invites you to try on Cēsis

It is a two-story brick building with two separate entrances. Each floor has an apartment-type apartment with bedrooms and a kitchen. Thus, for example, two families can live here or the entire house can be rented by one customer, since both floors are connected. The house has a basement, which serves as a technical room.
The “Žagaru māja” was not subject to major renovation or reconstruction, as it was not necessary. When purchased, its technical condition was good and suitable for living, but not of the quality desired by the implementers of the “Mājas Cēsīs” project, in order to offer the building for short-term rental to guests. The building underwent simplified renovation and cosmetic repairs, without affecting the building structures and without actually changing the layout of the rooms. The roof, windows and doors were replaced, a new heating system was installed, interior decoration works were carried out, and the territory was landscaped.
“My wife and I bought this house because of the unique location and the charm of the typical summer house architecture of the independent state. We had decided that this was the ideal place where we wanted to live – the city is nearby, but you are in nature. In the summer, you can swim in the Gauja River in the morning, in the winter, the mountain is nearby, and the center of Cēsis is nearby with an evening cocktail in the old town cafes, and a concert hall. However, unfortunately, you cannot live in two places at the same time, so in the end we decided in favor of my ancestral home in the countryside. I am extremely proud of how well “Draugiem Group” has restored the house, and seeing it, I really want to live in it again,” says the former owner of the house, Juris Žagars.

He mentioned the largest work in terms of volume as the replacement of the roof covering and the installation of a new rainwater drainage system. The old slate roof was replaced with metal tiles. The roof structures were also insulated. Solar panels were installed on the roof.
The supporting structures required only minor improvements. For example, the building's foundations are made of stone masonry, which, according to the builder, “would require a deeper foundation today,” but overall the structure is stable and load-bearing. Only under the veranda, due to a dry toilet pit that was not completely filled in, one part of the foundation had been washed out. Appropriate reinforcement work has been carried out there.
The brick exterior walls were generally in good condition. The facade was plastered and painted, having previously restored the plaster in some places where it was damaged or falling off the wall. Additional insulation was not carried out, however, as the walls are thick and the house retains heat well.
The interior structures were also stable. “Of course, here and there the plaster cracked, because the house lives its own life and over time some movement occurs in the structures,” adds V. Litvinovs. The only change in the layout of the rooms was made on the first floor, expanding the aisle between two rooms, where a metal beam was inserted. The rooms were cosmetically renovated, water-based paints were used to paint the walls. The old wooden floors were preserved, cleaning them of the previous paint and oiling them to visually preserve the structure of the wood.





Above the veranda on the second floor, the terrace that used to be there has been renovated. First, the roof deck of the veranda has been replaced, on which a new terrace structure has been built. The floor is covered with special terrace boards, new wooden railings have been installed, and a cozy interior has been furnished. “The terrace offers a beautiful view of the ancient Gauja valley. Thanks to the wonderful landscape and atmosphere, it is called the starry terrace,” the manager of “Mājas Cēsīs” is proud of the work done.

The heated floor was also installed in the basement under the house. Builder V. Litvinovs says that the basement was originally conditionally divided into two parts - in one the previous owner had installed a pellet boiler, having previously concreted the basement floor and partially put the room in order. The second part of the basement served as a warehouse - quite damp, without a floor at all. During the renovation, a heated concrete floor was built here, and in general the basement acquired the functions of a technical room. An air-to-water heat pump and a multi-functional tank were installed here, which cooperates with both the pellet boiler and the heat pump.
Toms Zvirbulis, the manager of SIA Alpha Klimats, explains that the “Žagaru māja” has a latest-generation Alpha Innotec air-to-water heat pump with R290 propane gas, which is more efficient in conditions of lower outdoor air temperatures and can provide high temperatures for radiator heating.
“The existing pellet boiler is automatic, and we connected both devices – the boiler and the heat pump – to a multifunctional tank that works as an accumulation tank, and a hot water coil passes through it, which heats the water as it flows through. The heat pump has extensive control options and is connected to the building's smart control system, which ensures the unified and efficient operation of all systems. Thanks to this integration, the device is able to adapt to changing conditions – it knows when there are favorable prices on the electricity exchange, analyzes weather conditions and monitors the electricity produced by solar panels.
In situations where the heat pump becomes less efficient, for example, in winter, when there is a lack of sunlight, there are high prices on the stock exchange or it is necessary to save the battery, the pellet boiler is automatically started. In this way, all systems work in harmony in a single complex, ensuring optimal comfort and energy efficiency,” describes the situation T. Zvirbulis.
A certain challenge in installing the equipment was the already completed renovation and furnished interior. Installing the equipment on the second floor was easier, as there was enough space for them in the attic space under the roof. In turn, the existing shafts could be used for the air ducts, thus practically eliminating interference with the finished finish. Installing the system on the first floor was more difficult, where it was partially provided by the equipment on the second floor, supplemented by a local recuperation unit in the main recreation area.

Now the territory has been cleared, and in the future it is planned to build small houses here for short-term or long-term rent. The project implementers believe that it would be like a small resort where you can relax. Nearby is Žagarkalns, nearby Ozolkalns, Cīrulīši nature trails, the beautiful ancient valley of the Gauja, and attractive Cēsis.
The biggest activity is currently taking place in the “Konrāda kvartāls.” As reported on the website of “Mājas Cēsis,” initially, it was planned to renovate only one building. However, it soon turned into a quarter with four houses – “Konrāda nams,” “Mācītāja nams,” “Ratu nams,” and a new building, which will be called “Draugu nams.”
We call this complex the “Konrāda kvartāls.” All the houses are planned to be restored to their historical appearance, also giving the buildings small modern architectural elements. We are carrying out the restoration and construction works with deep respect for the environment and cultural and historical heritage, preserving the unique features of the quarter – the skewness, curvatures and irregularities of the old town.
Meanwhile, “Mājas Cēsis” first project – “Spīdalas nams” – celebrates its first anniversary since its opening in February this year. A. Malahovskis says that the company purchased this object with a ready-made construction project, so the renovation took place in a much shorter time.
“With all this that we are doing, we want to show that living in Cēsis is cool. You can come here and, as they say, try on Cēsis, and the people of Cēsis themselves can also take a break from everyday life and enjoy their city from a slightly different perspective," says the manager of “Mājas Cēsis.”
Photo: Aleksis Kļaviņš , “Mājas Cēsis”
Published28/02/2025





